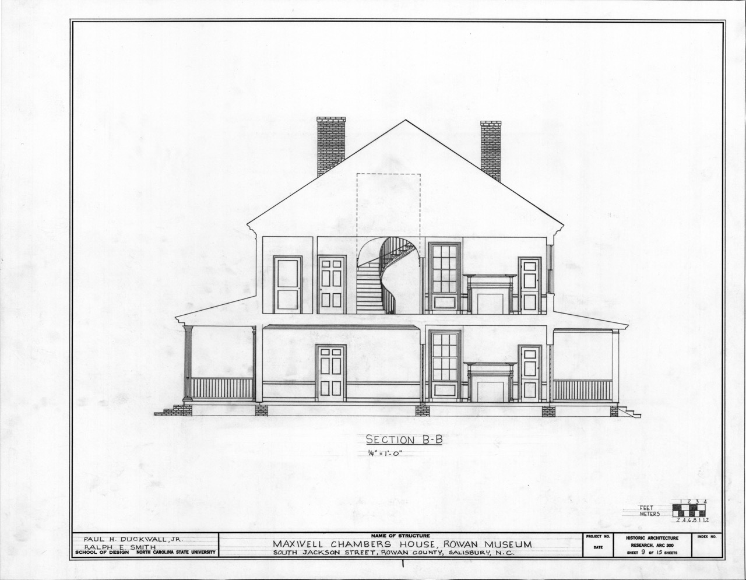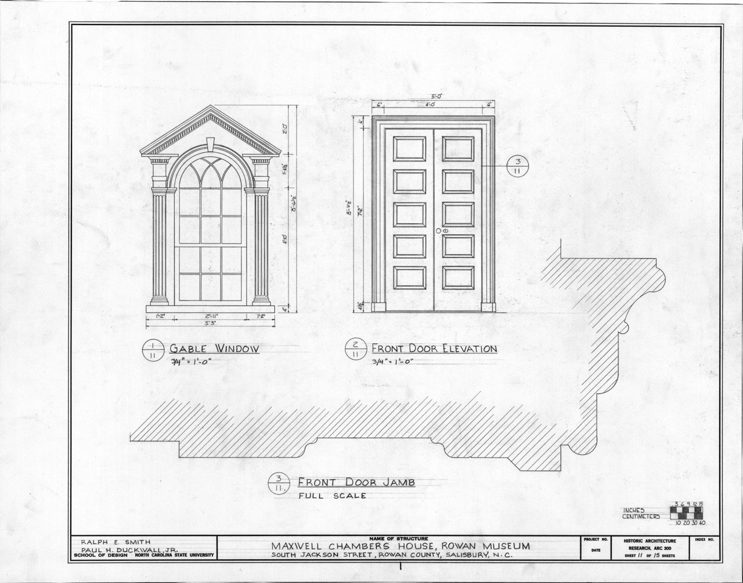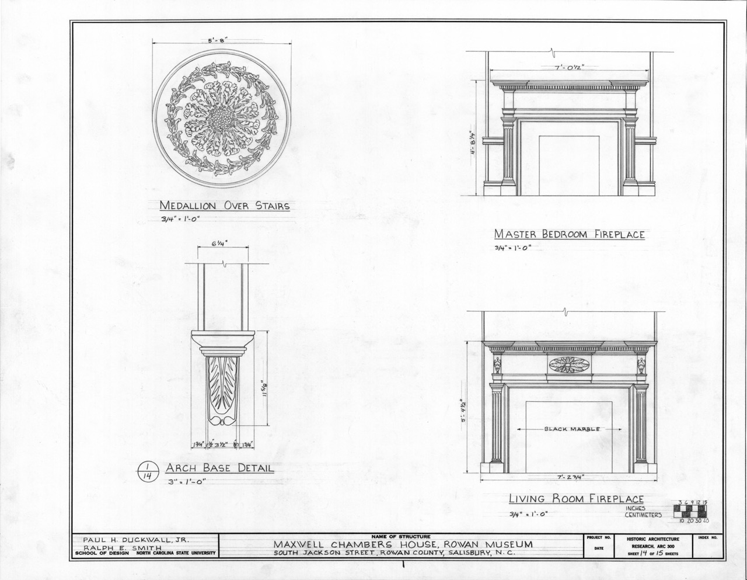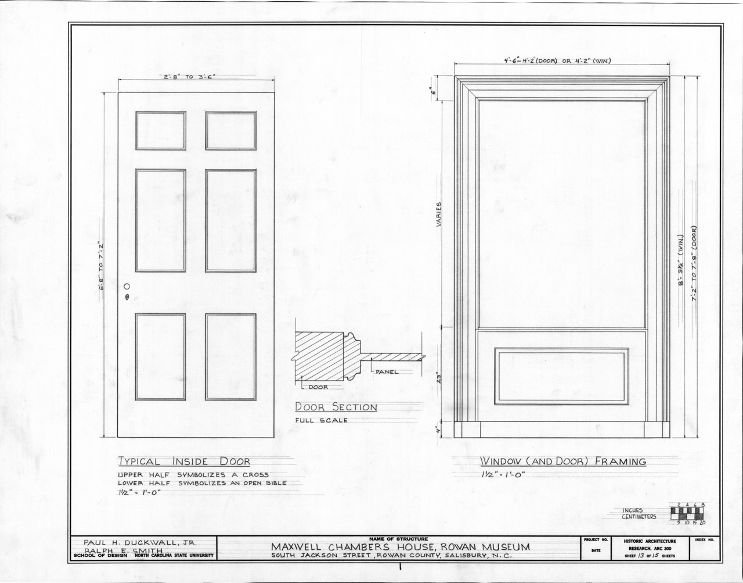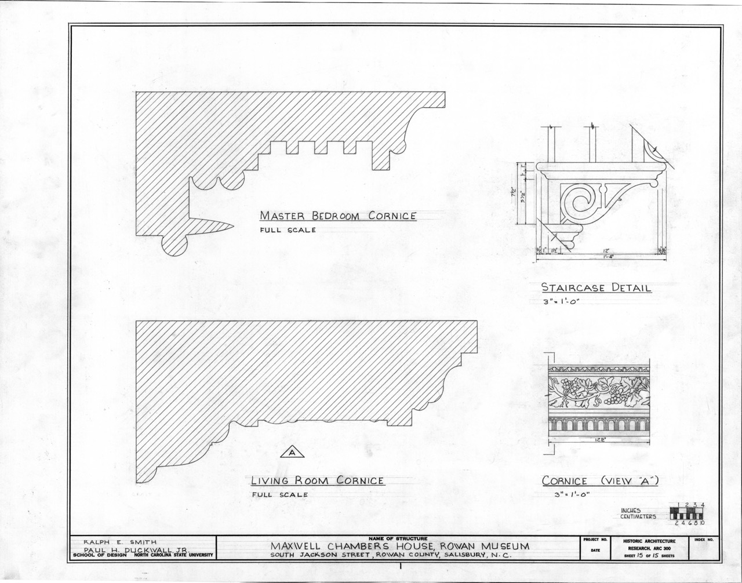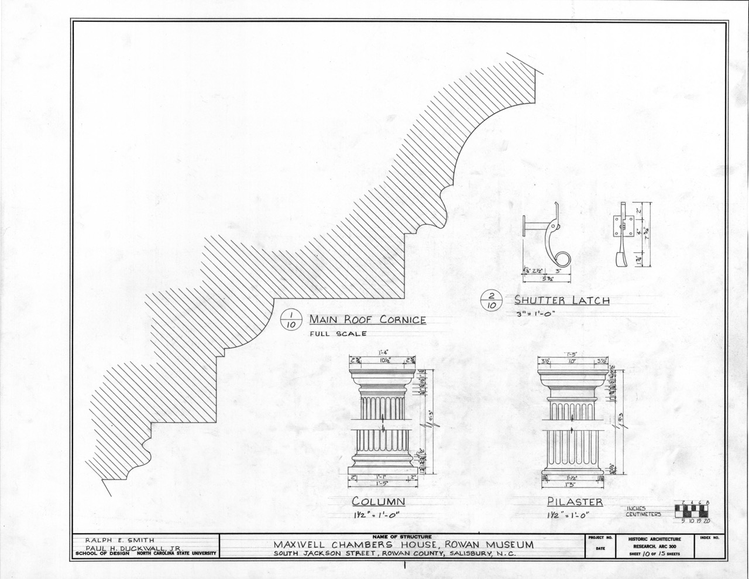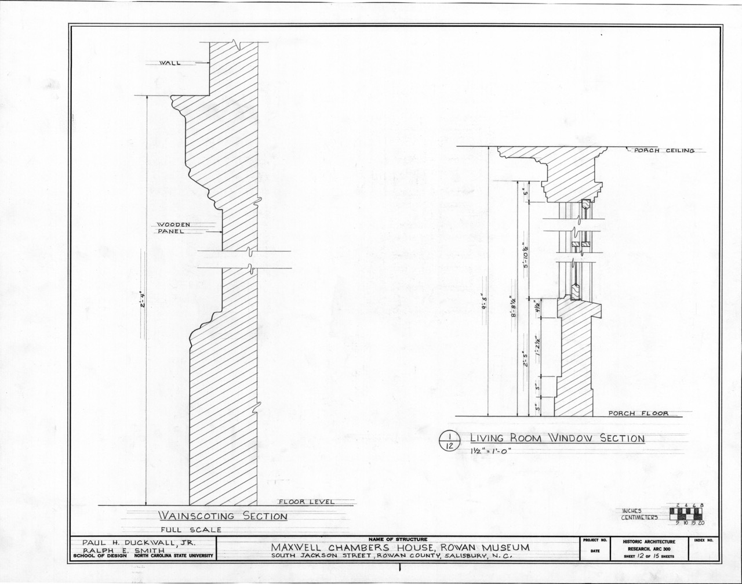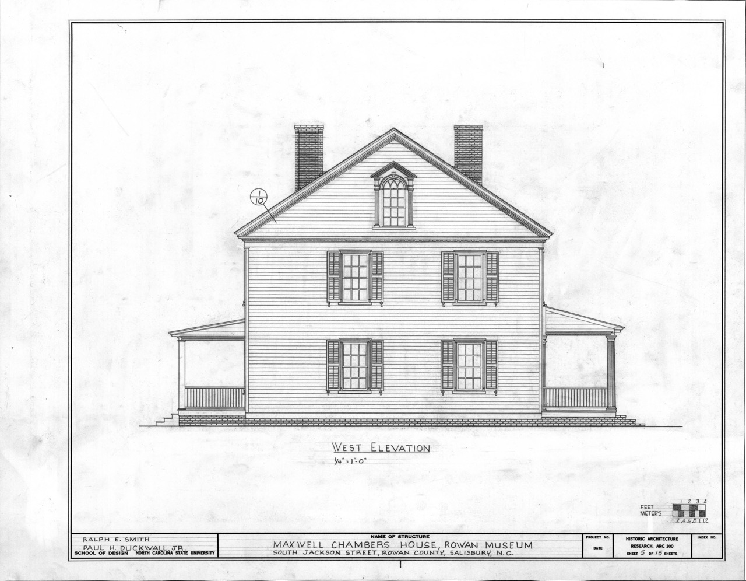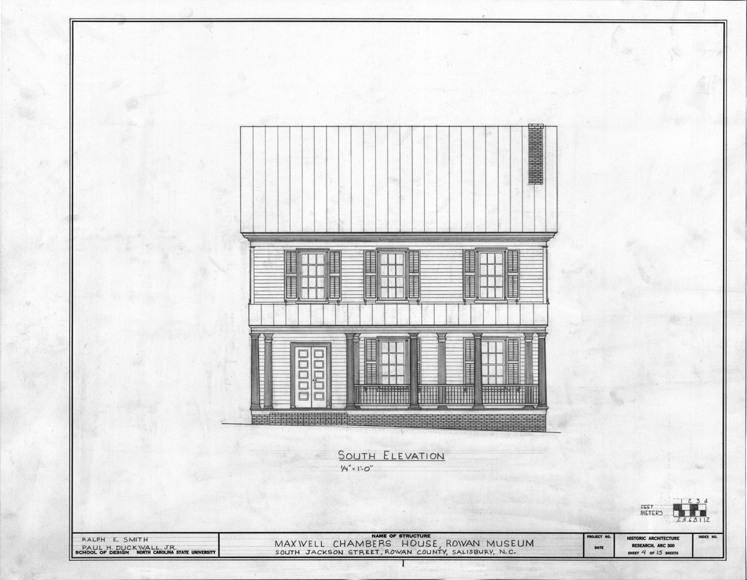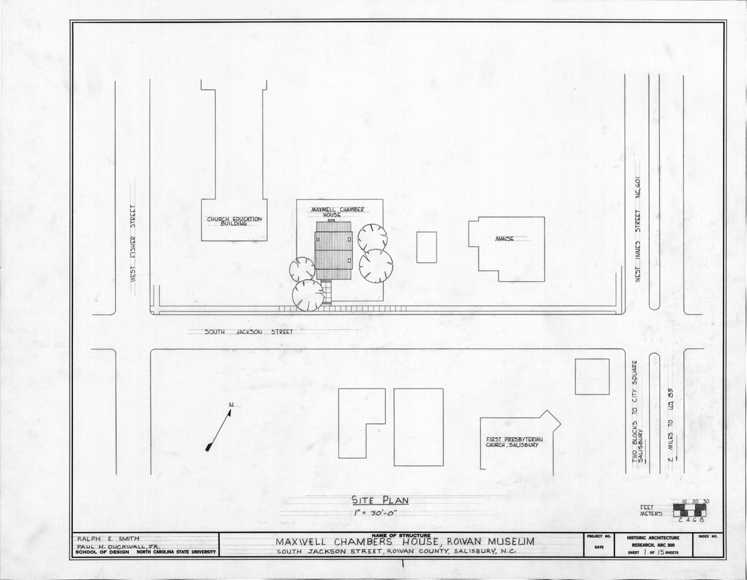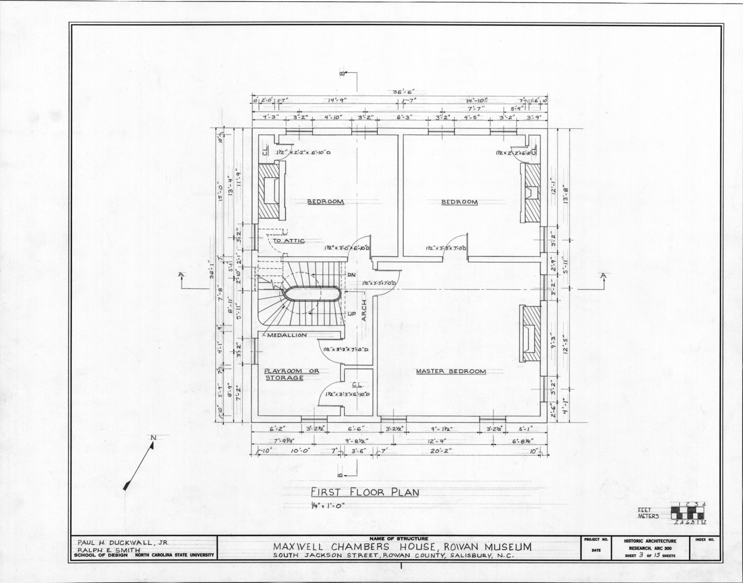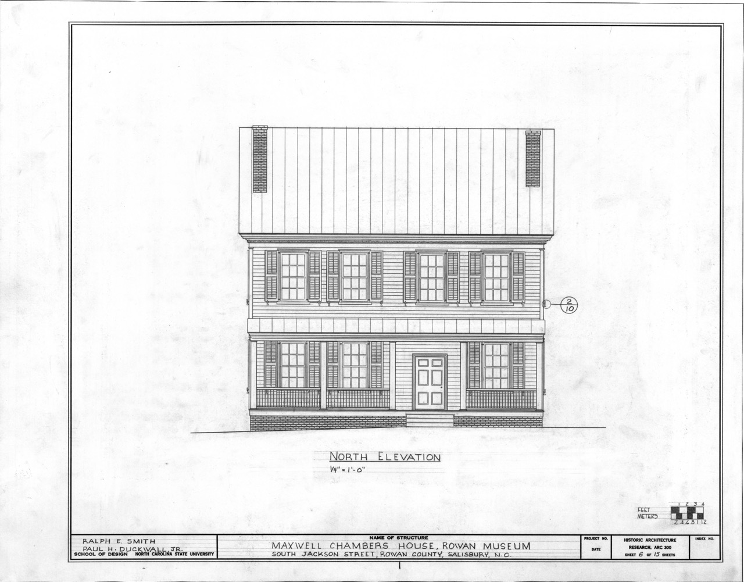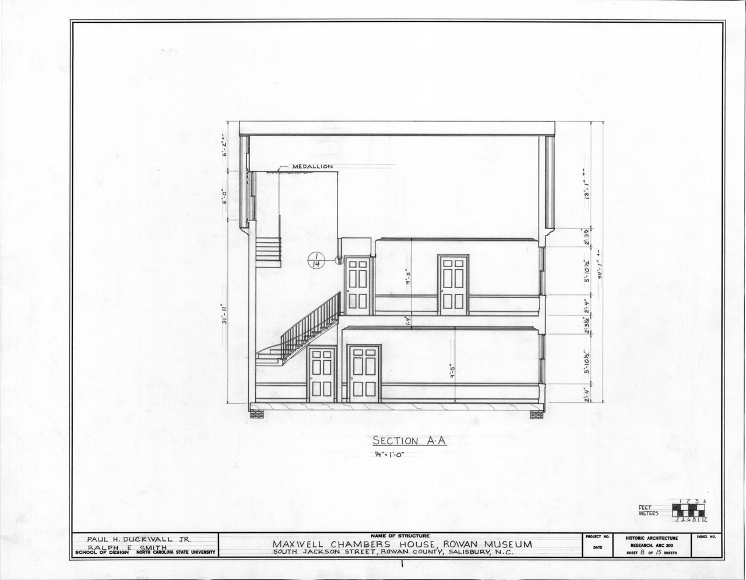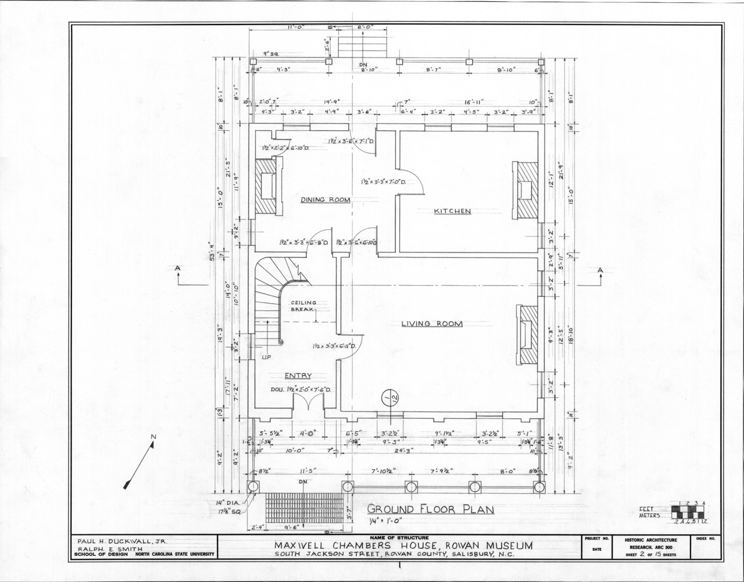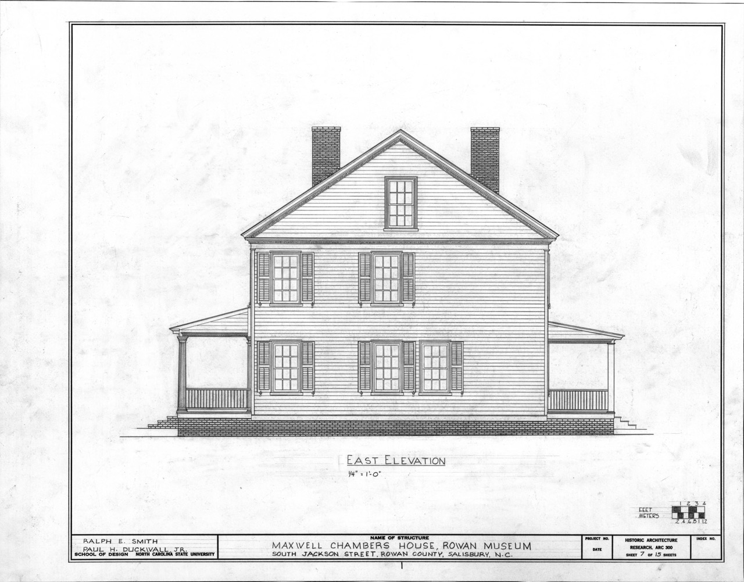Plan your visit
Located in Downtown Salisbury near the Rowan Public Library Headquarters. From I-85 take Exit 76 (NC Highway 52 South Salisbury). Head towards Salisbury Downtown on Innes Street. Turn onto Church Street (one way.) Proceed to stop sign at Fisher Street. Turn right and pass the library and turn right onto South Jackson Street. The Utzman Chambers House will be located on the left. Street parking available.
Pictured: Interior view, 1968. Courtesy of NC State University
This 1819 Federal townhouse was built by Jacob Stirewalt, master builder of the period.
It reflects the lifestyle of the more affluent citizens of the early 1880's with its unique curved staircase and exquisite interior moldings and details. One of the few surviving Federal period townhouses in Piedmont North Carolina, it features period rooms with Hepplewhite and Chippendale furniture as well as furniture made Rowan County craftsmen.
Pictured: Floor plan & schematic drawings. Curtesy of NC State University
In 1814, skilled cabinet maker Lewis Utzman acquired a town lot from Charles Fisher. The property eventually found its patron in Judge James Martin in 1819, who was not just a revered judge but also a descendant of revolutionaries.
The aesthetic essence of the Utzman Chambers House, sometimes referred to as the Maxwell Chambers House, bears the indelible touch of Jacob Stirewalt, a master builder known for his meticulous interior finishes and distinctive motifs. His craftsmanship was a harmonious blend of local architectural norms with a finesse that stood a cut above the rest. Each corner of the house exuded a fine taste, whether it was the elegantly crafted mantels or the graceful sweep of the staircases.
The house, over the years, saw many occupants, each adding a layer to its rich historical tapestry. When Judge Martin moved to Mobile, Alabama in 1836, the reverend Thomas F. Davis, Jr., took the stewardship of the house. Under his aegis, not only did the house get a new owner but also expanded its dominion over the entire block. In 1847, Maxwell Chambers, a prosperous merchant, became the new custodian of the house. His generosity saw the house transforming into a manse for his friend, Reverend Archibald Baker. The house served this purpose until 1913.
However, the house was destined for a journey, both metaphorically and literally. It was meticulously moved from its original locus at the intersection of Innes and Jackson Streets to a new location further down on Jackson Street. The year 1954 marked a significant milestone as the house, now brimming with historical essence, was leased to the Rowan Museum, Inc., opening its venerable doors to the public, allowing them to traverse through the corridors of history.
The architectural persona of the Utzman Chambers House is a narrative in itself. Its facade, adorned with Doric columns and fluted pilasters, beckoned the beholder to appreciate the nuanced craftsmanship of Jacob Stirewalt. The distinctive mantels, the well-executed stairs, and the meticulous detailing of the interiors were hallmarks of Stirewalt's signature style, a blend of local architectural ethos with a splash of innovation. His genius was particularly reflected in the awe-inspiring mantels of the parlor, adorned with intricate carvings and emblematic urns, a testament to the Federal architectural style.
The Utzman Chambers House, a two-story frame edifice, stands as a proud exemplar of the Federal townhouse style in the Piedmont region of North Carolina. Its journey through time, its architectural elegance, and its role as a silent witness to the evolving socio-cultural narrative of Salisbury, all deserving of its place in the historical and architectural tapestry of North Carolina.

