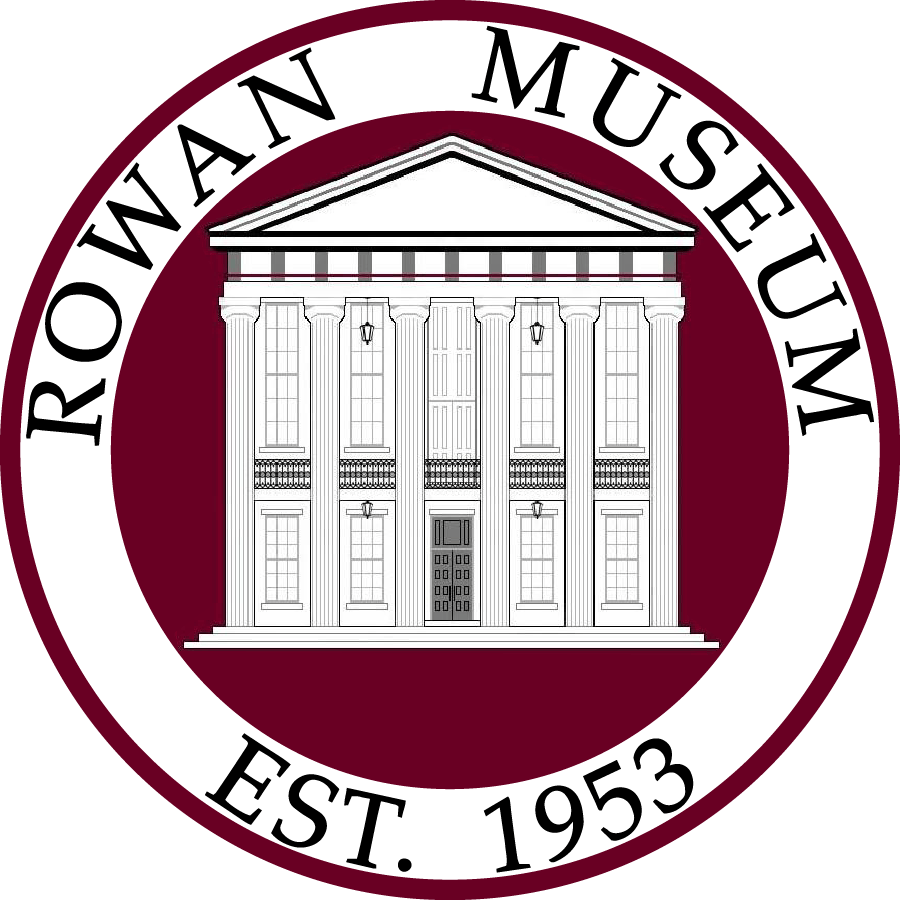The Old Stone House, the homestead for the Michael Braun family, sits on the Great Wagon Road, a key migration path of German settlers from Pennsylvania. Much like the houses that are seen forty miles north in Old Salem, the house pieces together remnants of Moravian building techniques and North Carolina vernacular. It is one of the oldest houses in the North Carolina Piedmont.
Michael Braun, a German immigrant, came to North Carolina from Pennsylvania in 1758. He settled outside of Salisbury and quickly became involved in the Rowan County economy as a wheelwright, farmer, print shop owner, constable, and merchant. He built his house as a homestead for his growing family and as a tavern and inn for passing visitors. The British Army paid a visit on February 2, 1781 while traveling to the Trading Ford.
The house sits on 274 (at one time almost 3,000) acres. The four-bay, coursed front facade is constructed of two-foot-thick granite from a nearby quarry. The house is flanked with chimneys on both ends. Oriented on a north-south axis, the windows and doors provide movement for summer airflow through the house, while trees in front of the house protect the interior from the sun’s heat. The front facade has an off-center entry with soldier-course segmental arches over the windows and door. The windows on the first floor are nine-over-nine sash; the second floor has six-over-nine sash windows. The west and north facade have pent roofs, a traditional German form that helps to protect from rainfall. On either end of the house are gable portholes that provided ventilation. The roof is constructed as a typical German underframe system with heavy timber truss construction, purlins, and finished with cypress shingles. The north side still has original shingles covered in lichen and moss.
The inscription above the entry, “10-Pe-Me-Be-Mi-Ch-Da-1766,” was once believed to be an abbreviation for Braun’s children’s names but is now commonly thought to be an abbreviation of a German phrase that translates to “With thanks to Christ, my task is completed.” The date 1766 marks the completion of the homestead. On the interior, the German four-room plan is adorned with wainscoting, various trims, and plaster finishes that set it apart from other residences of this era. A frame-built kitchen on the exterior of the chimney was added later, as were separate living quarters for enslaved laborers.
The house was abandoned in the early 1900s. It subsequently fell into disrepair and was vandalized. Braun descendants made several unsuccessful attempts to repair the structure over the next few decades, but it was not until the Rowan Museum purchased the house in 1959 and began a six-year restoration that it was finally returned to its eighteenth-century state. The Michael Braun House opened to the public in 1966 and continues to operate today as an educational center focused on early German inhabitants of North Carolina.
REFERENCES
Bishir, Catherine W. “Germanic Architecture.” In North Carolina Architecture, 44-45. Chapel Hill: University of North Carolina Press, 1990.
Fisher, Roscoe Brown. Michael Braun (Brown) of the Old Stone House: His Influence and Descendants. Charlotte, NC: Delmar Publishers and Printers, 1975.
“Michael Braun House,” Rowan County, North Carolina. National Register of Historic Places Inventory–Nomination Form, 1971. National Park Service, U.S. Department of the Interior, Washington, D.C.
Sides, Susan Goodman. Historic Salisbury and Rowan County in Vintage Postcards. Salisbury, NC: S. Sides, 2003.
Rumple, Jethro. A History of Rowan County, North Carolina, Containing Sketches of Prominent Families and Distinguished Men, with an Appendix. Salisbury, NC: Elizabeth Maxwell Steele Chapter, Daughters of the American Revolution, 1929.
Society of Architectural Historians Archipedia
